Colorado
A Photo Journal of America's Rocky Mountain State
Article Date: January, 2015
Article and Photography by Mark Quasius
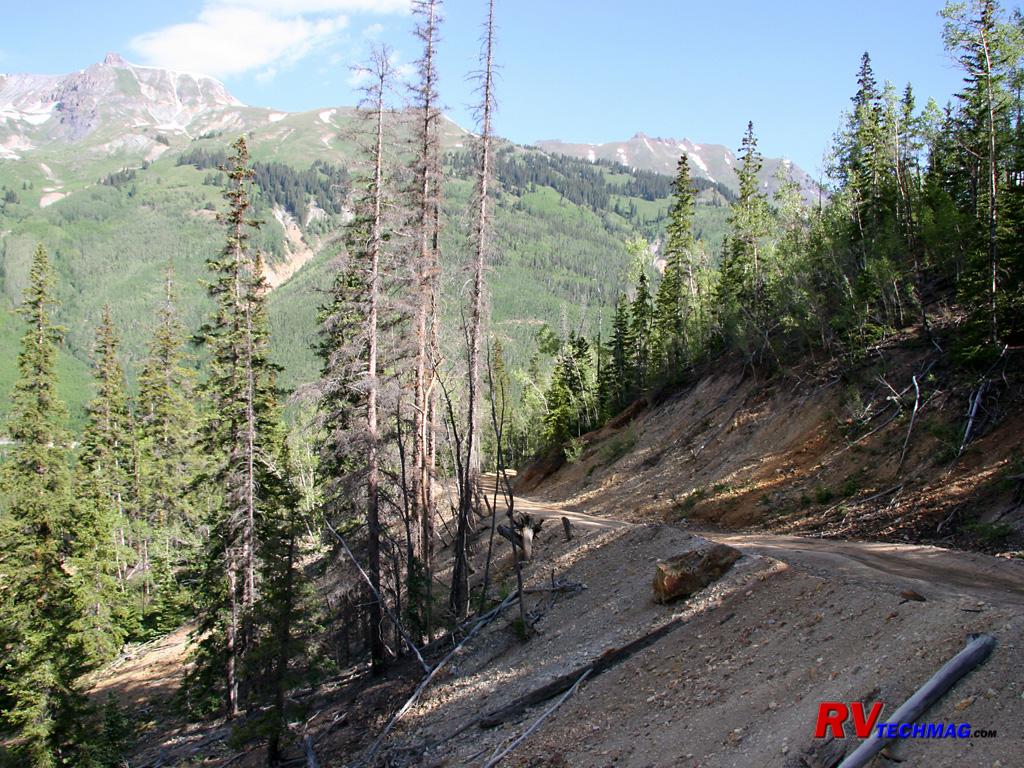
Mesa Verde
Mesa Verde (Spanish for Green Table) is located near Cortez, in the southwest corner of Colorado where Colorado, Arizona,
New Mexico and Utah all converge at one point in the four corners region. Mesas abound in this region but Mesa Verde is a huge mesa, which is a
flat topped mountain that stretches for many miles. Within the flat topped reaches of this Mesa are a number of ravines and deep canyons that taper
out and widen at the south, much like a Norwegian Fjord. Within these canyon walls are found a number of cliff dwellings that were constructed by
the Anasazai Indians.
The Anasazai appeared on the scene around 550 AD, at first they lived in pithouses on the top of the Mesa before evolving to
cliff dwellings. The Anasazai were farmers so they constructed irrigation canals to move water around their fields. The early Anasazai lived this way
for about 200 years, from 550 AD to 750AD. This era was referred to as the Basketmaker era. The Basketmakers eventually built houses above ground,
using poles and mud. These early dwelling more closely resembled a motel than a house and many were clustered together. The Modified Basketmaker era
extended to around 1050 AD. At this time the Classic Era began. The Anasazai now were skillful builders with adobe brick and the population reached
several thousand. These pueblo builders now built many of their dwellings into the sides of cliffs and created the massive cliff dwellings that we
see today. Around 1300 AD the Anasazai mysteriously left Mesa Verde. Historians don't know why they left. Was it lack of food? Were they driven out
by an enemy? Was the soil depleted after centuries of farming? Traces of the ancestral pueblo builders are found in today's Hopi society but no
history is brought forth to chronicle why they left. Fortunately the Anasazai weren't neat and they dumped their trash nearby. This has helped
archeologists to piece together clues as to how they lived.
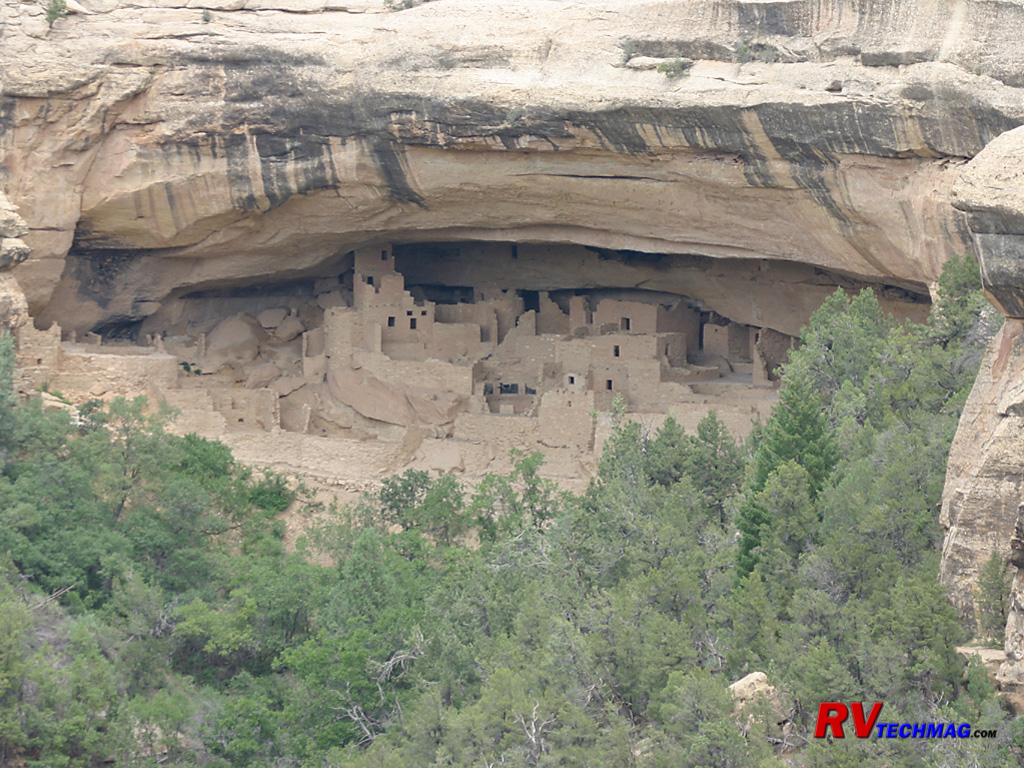
Balcony House
One of the largest and best preserved pueblos is the Balcony House complex. The National Park Service conducts interpretive
tours from the top of the rim down into Balcony House. Balcony House offered excellent protection from enemies as well as from nature.
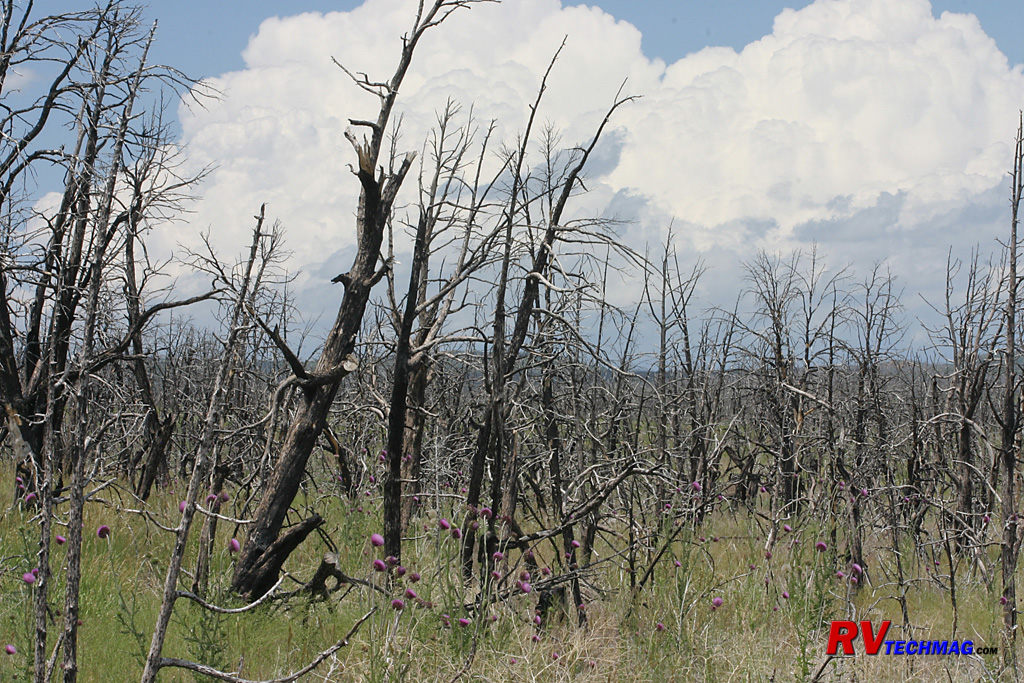
Fire Damage
In recent years Mesa Verde was engulfed by wide spread forest fires that swept across the Mesa during a drought. The ash from
these trees now fertilizes new meadows and wildflowers and begins a new season of regrowth.
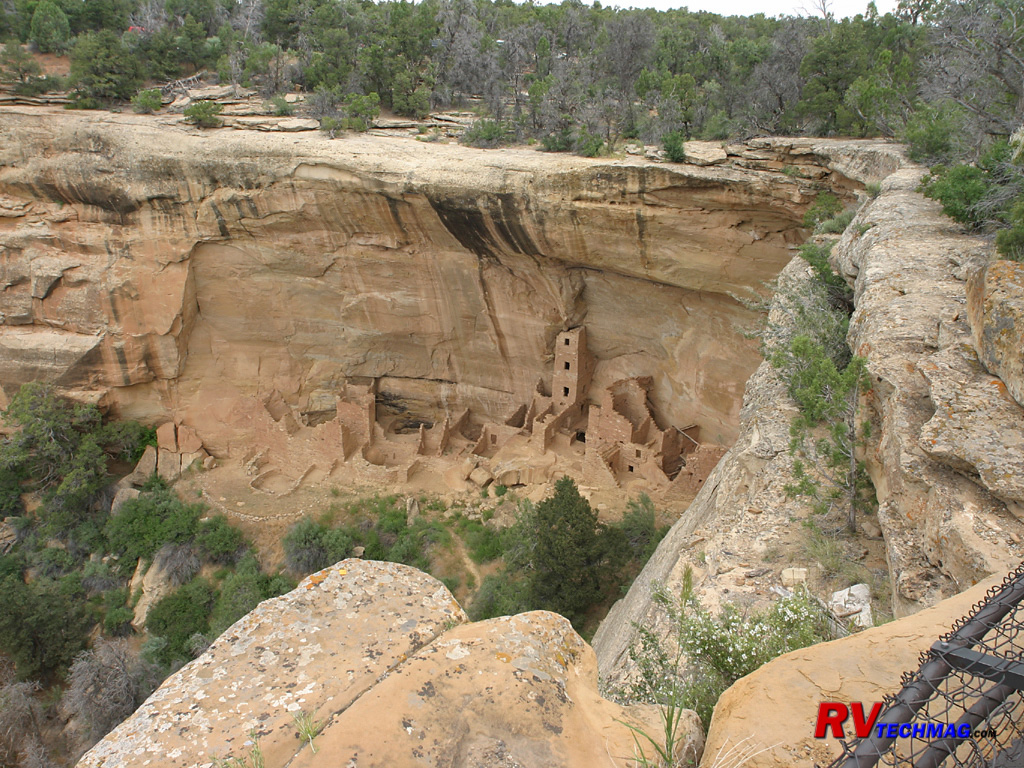
Square Tower
Tucked underneath a ledge is Square Tower. This pueblo is noted for its tall tower that still remains. The elements have taken
a toll on this pueblo over the years and much of the pueblo has been damaged by the falling overhang and the elements.
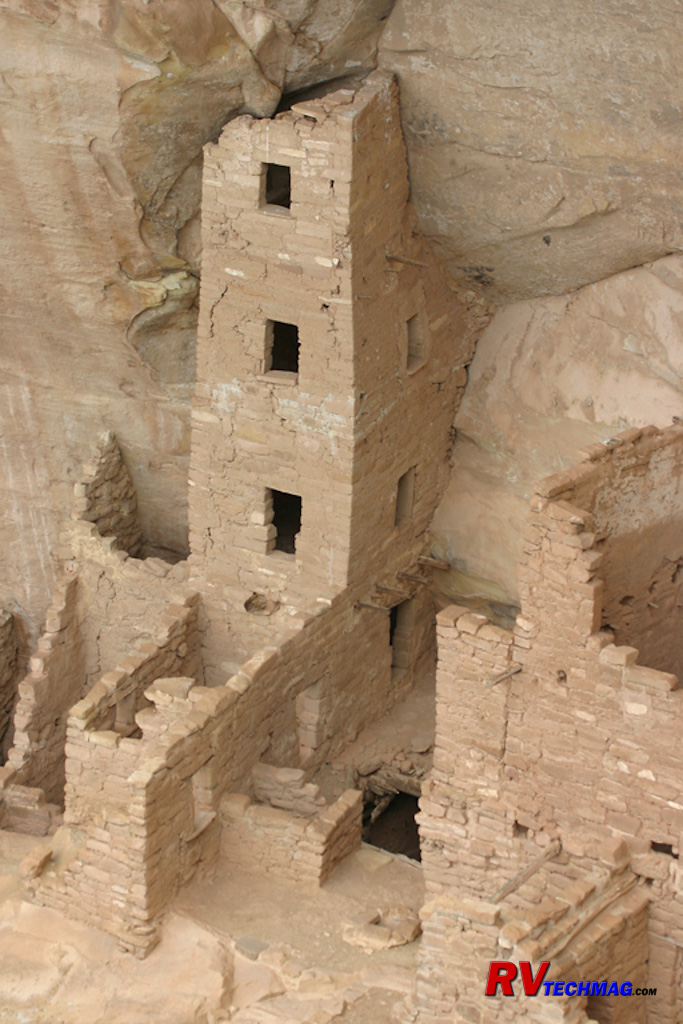
Square Tower
This close-up view of Square Tower pueblo reveals the details of its construction. Adobe bricks were made to form the walls
and many wooden poles were used to support floors and tie the walls together as well as for ladders.
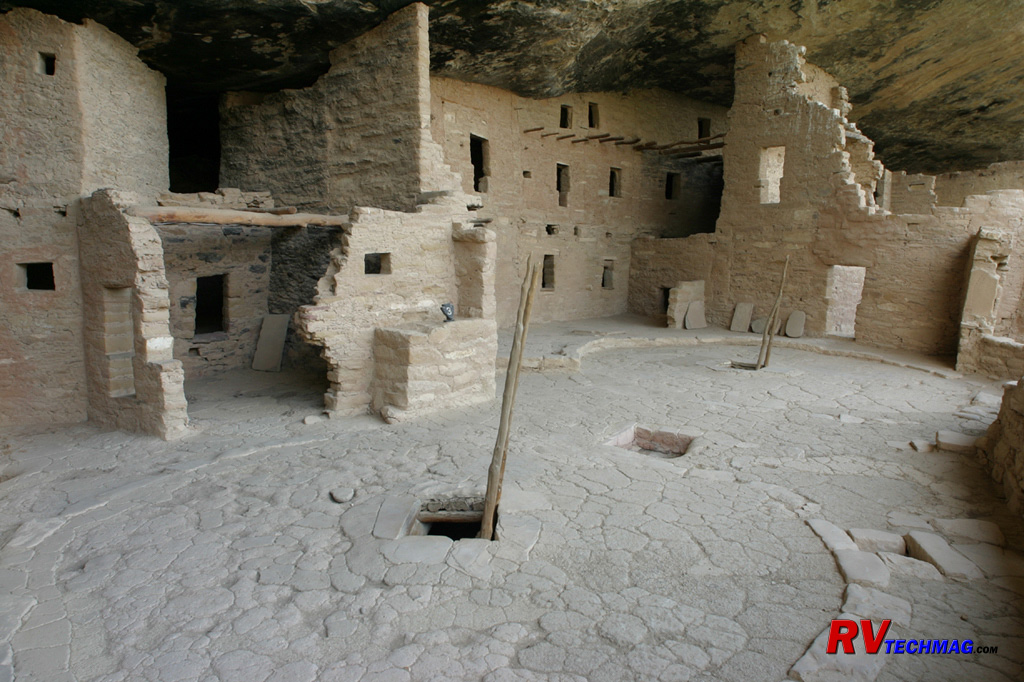
Spruce House
This shot of part of the Spruce House complex shows a pair of Kivas as viewed from the surface. Kivas were underground
ceremonial gathering places and were an integral part of every pueblo. The rooms above represent living quarters for the pueblo's occupants.
Artifacts recovered indicate that much of the day to day work was performed in the open areas of the pueblo and that the rooms behind were mainly
for sleeping.
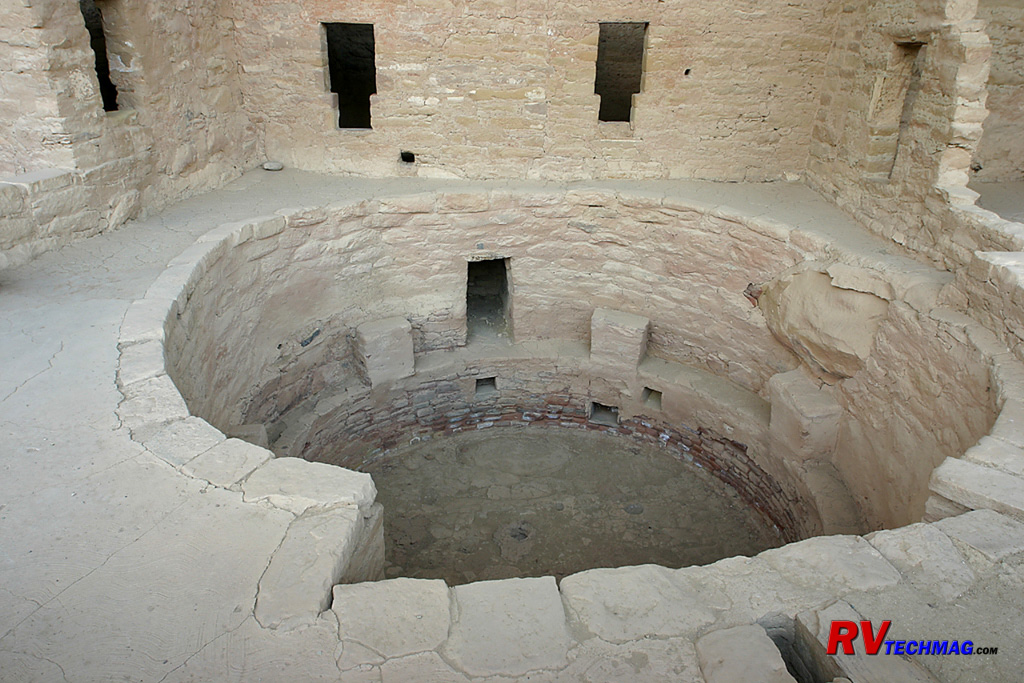
Kiva
Kivas were the central gathering place for each pueblo community. This exposed view of a Kiva shows the how they were
constructed. The occupants sat around the perimeter on the stone benches. The center of the roof structure was supported by a ladder, which
also gave access to the Kiva. At each end chimney vents were located to provide fresh air for the fire and allow the fire's exhaust to escape
out the center. Little is known about the Anasazai but it is presumed that these Kivas served some sort of religious or ceremonial service.
Return to Home Page
If you enjoyed this article be sure to recommend RVtechMag.com to your friends, like us on Facebook or Twitter
or subscribe to our RSS feed.



|











